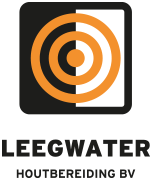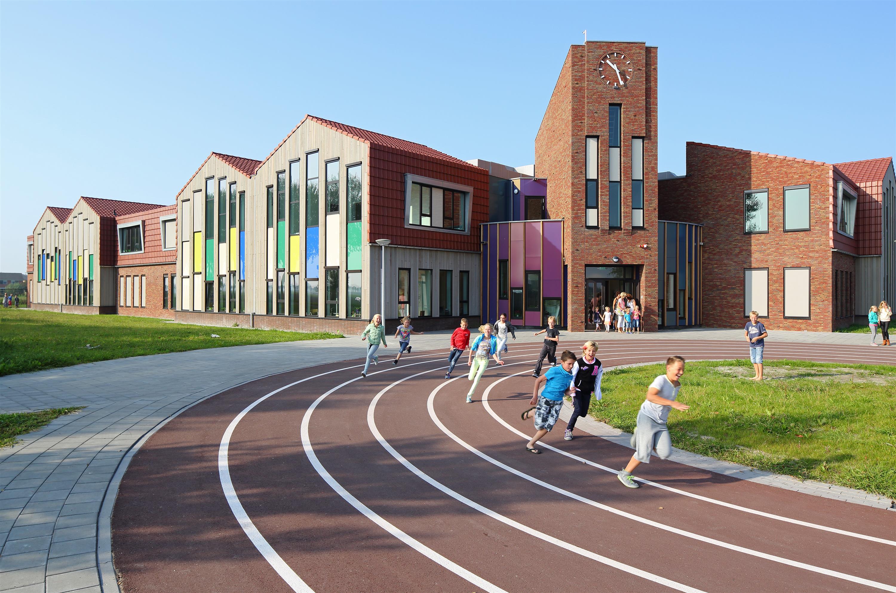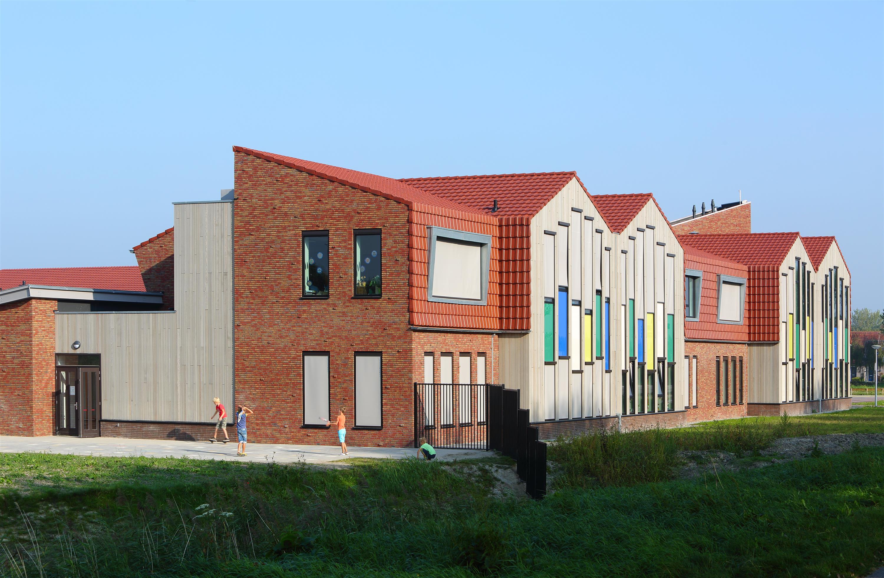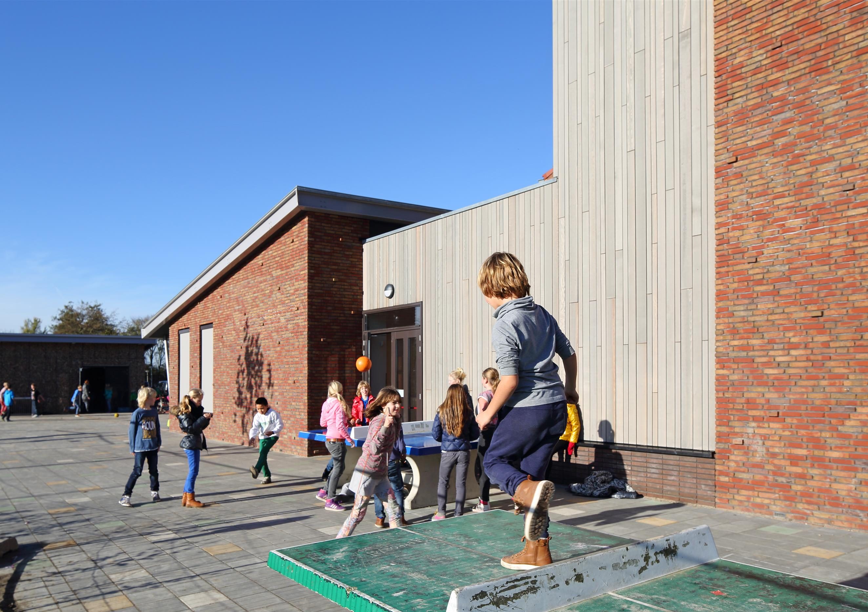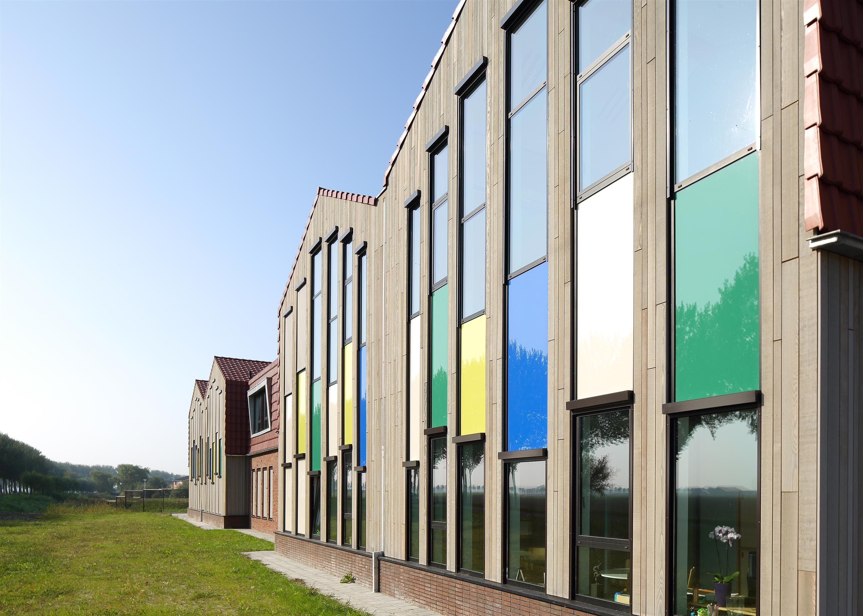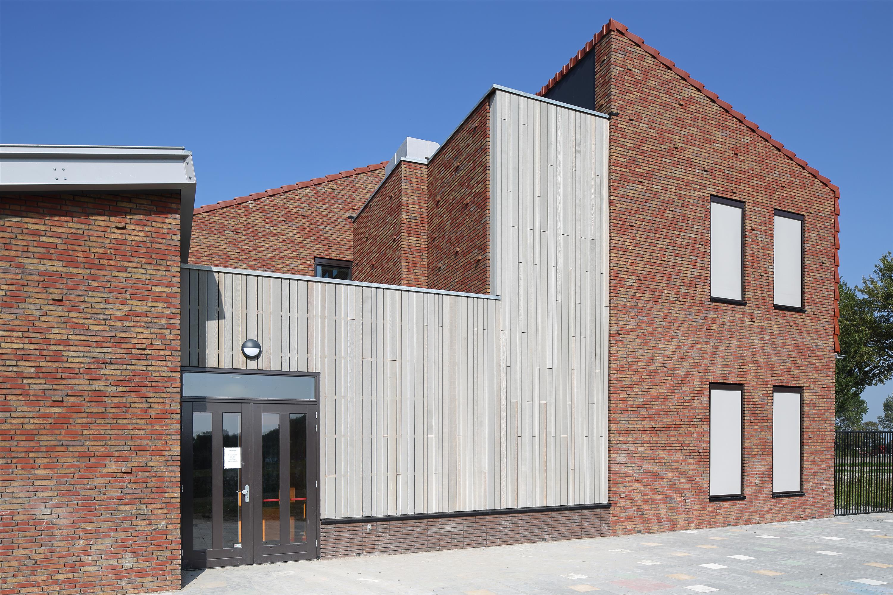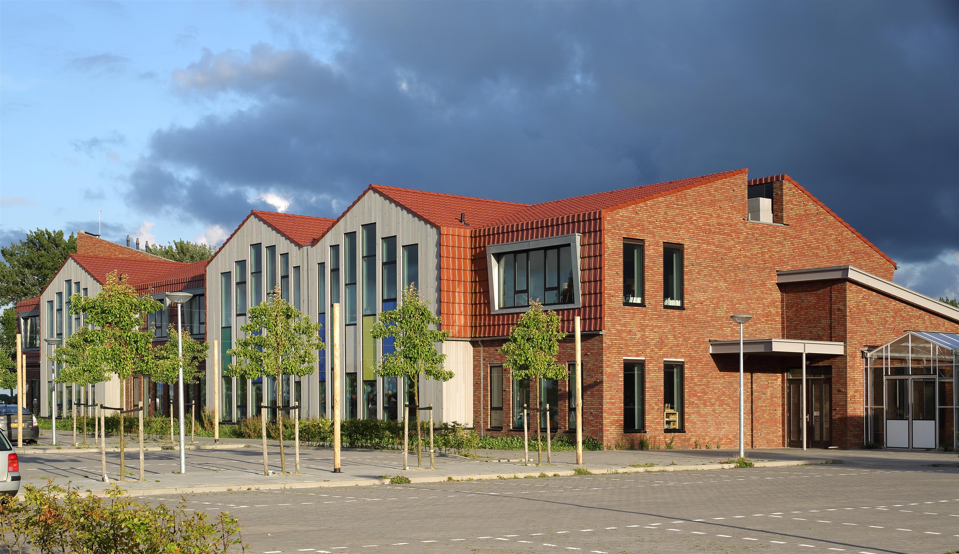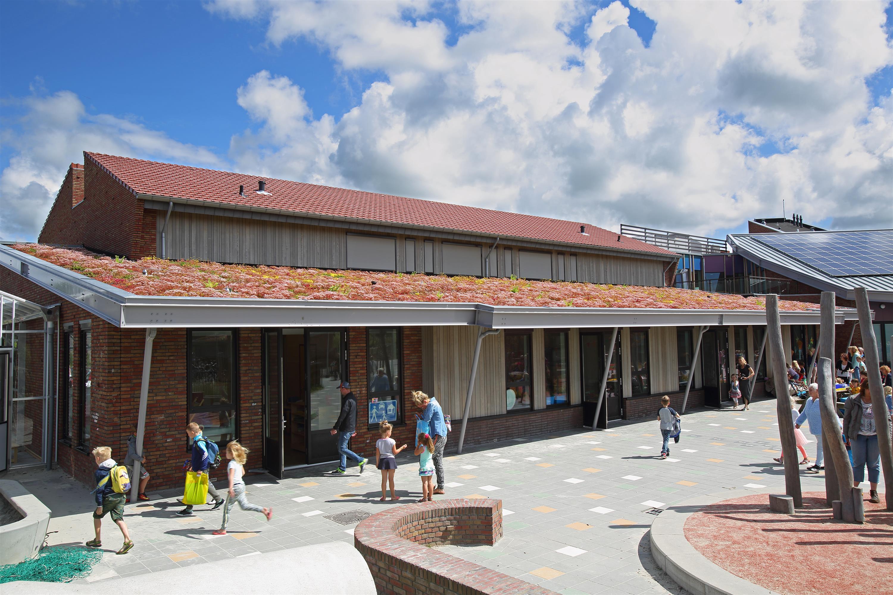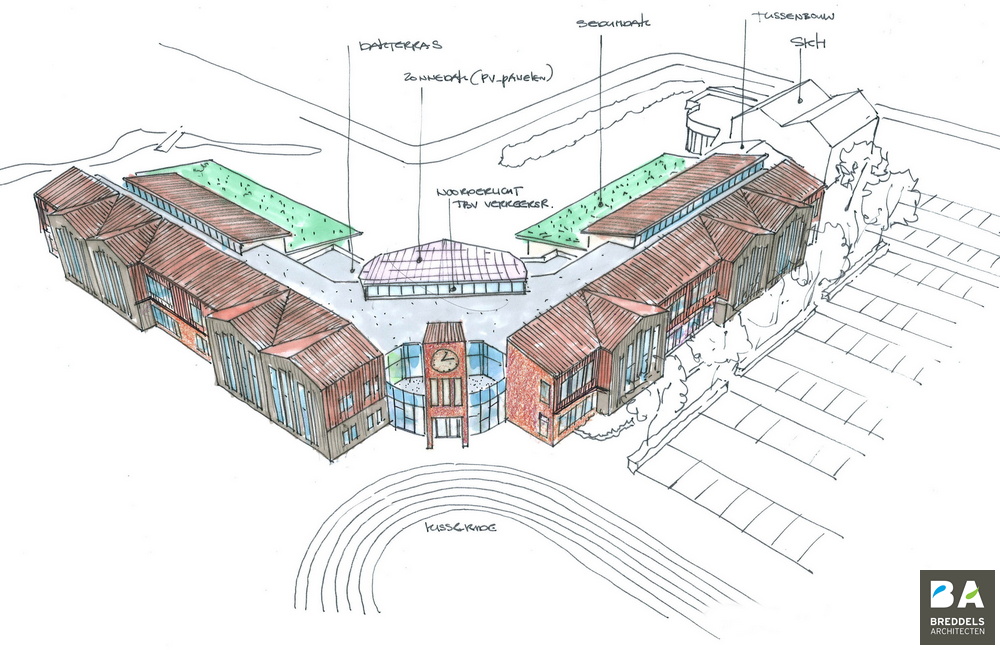Primary schools De Doorbraak and Torenven were housed in the newly built ‘broad school’ at the former allotment complex in 2014, together with the Area Health Authority, out-of-school care centre Villa Kakelbont, a music school, a toy library, First aid and Kern8 youth work.
The school building has the shape of a mini village for 750 small residents and comprises of two wings and one central entrance. The articulation in the facade gives it the appearance of separate little houses. A church tower as entrance, playing areas in the form of a theatre and even little bleachfields in the shape of sedum roofs. On the inside the classrooms are clustered around study squares.
The buildings are constructed of natural materials that age beautifully and fit the surrounding area rather well. Red cedar, warm, blended bricks and red tile roofs. Warmenhuizen warmly welcomes you!
Location
Warmenhuizen
Date
2014
Client
Municipality of Schagen
Architect
Breddels Architecten
Contractor
Heddes Bouw
Materials
Type of wood: Western Red Cedar
Fire retardation: Flame Delay PT
Finish: Sansin Enviro Stain Woodsealer
Photographer
Dick Breddels

