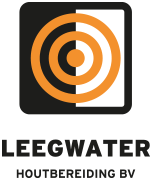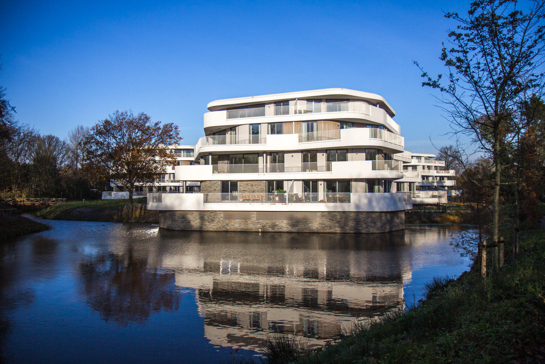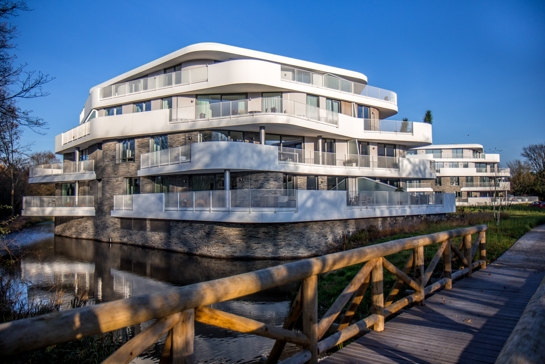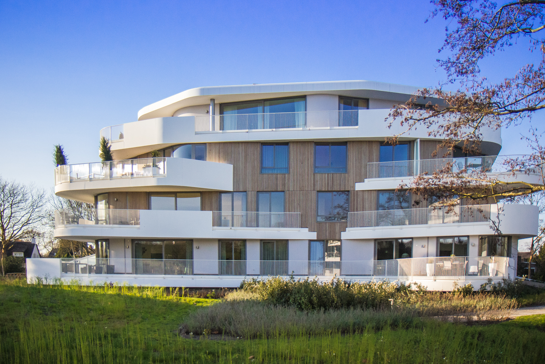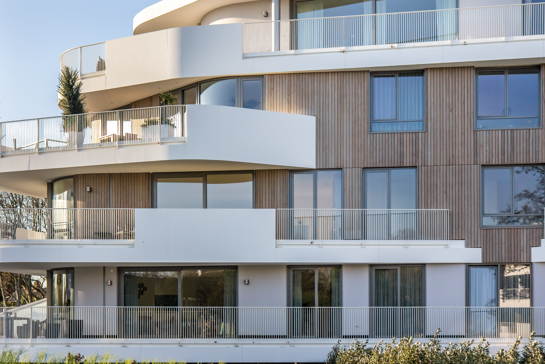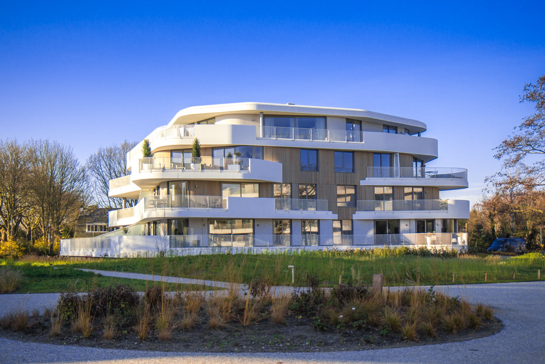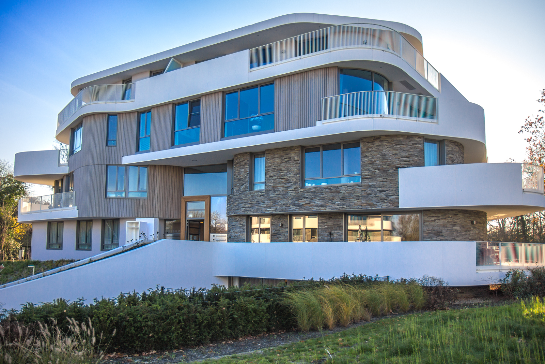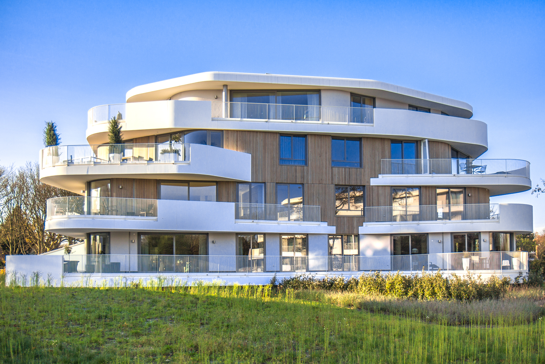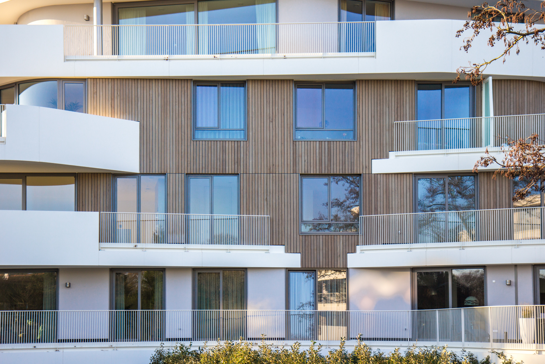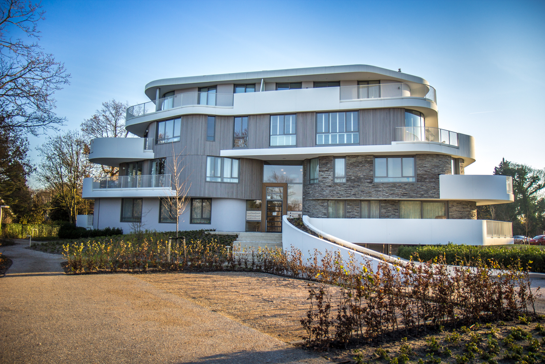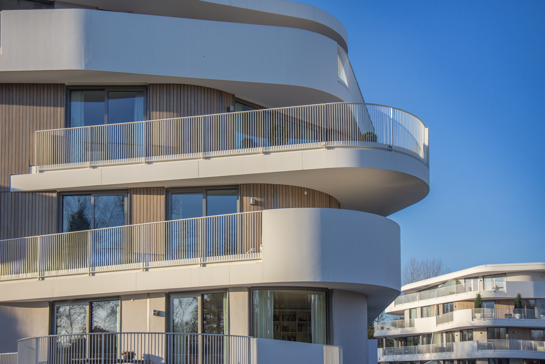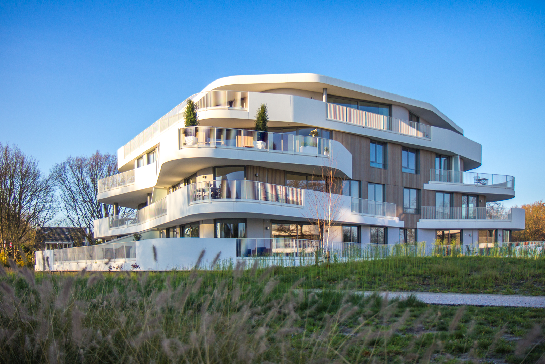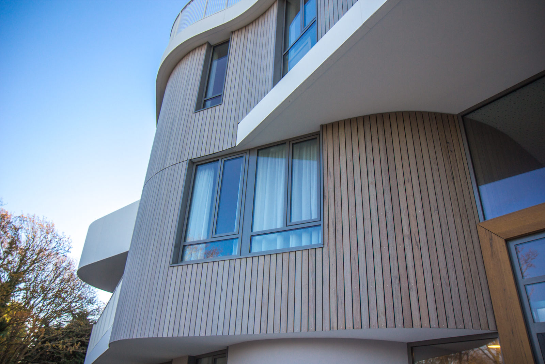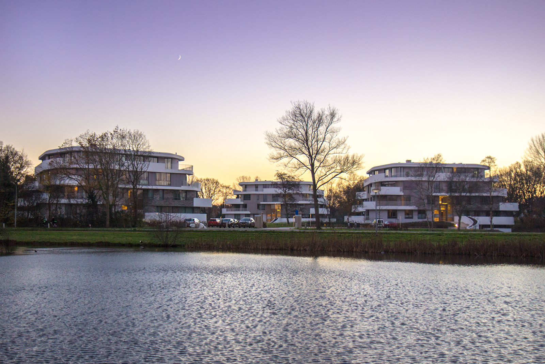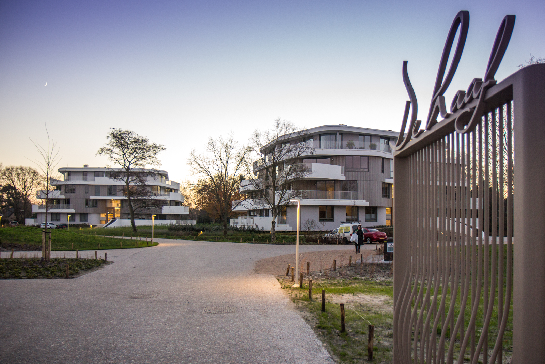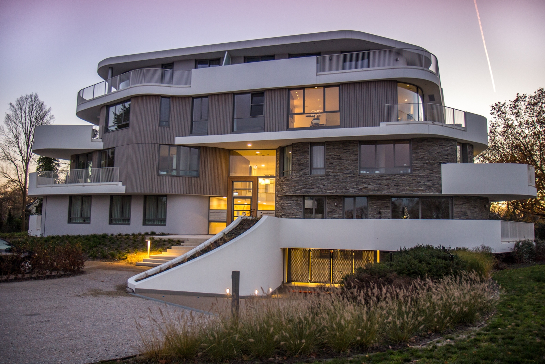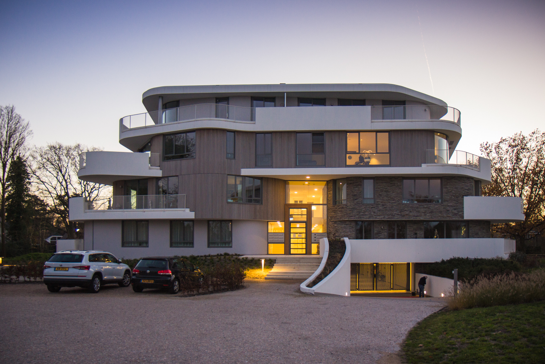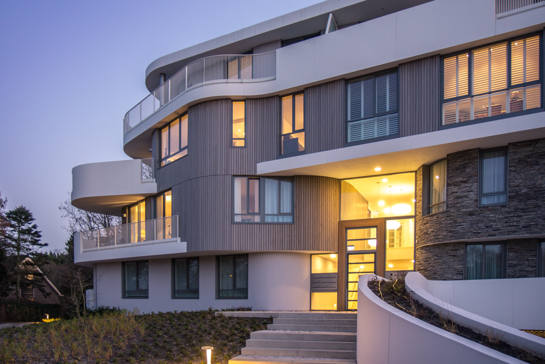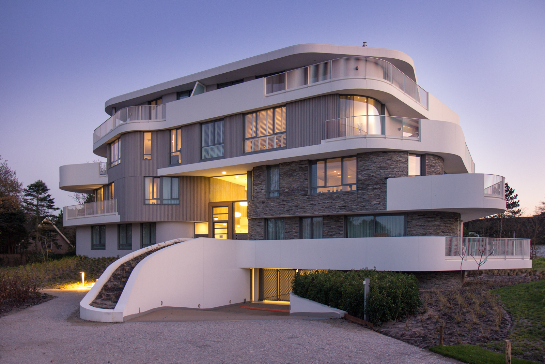Architect Reinald Bosman about this project: ‘I combined the forest, beach, dunes and sea feel with characteristics of the Amsterdam School, which have been translated into modern times’.
From all sides of the park, you can look through the three residential buildings. This makes them merge into the scenery and become ‘objects in the green’. The buildings are, in essence, an extension of the park and this effect is enhanced by the cohesion with the garden design.
Both in the natural sloping landscape around Bergen and in the Amsterdam School style of architecture, many round shapes can be observed. This was one of the reasons why the ideas resulted in an organic design. The natural look of the complex is enhanced by incorporating ‘retaining wall’ material in the facades of the estate in combination with wooden segments and rough sand-coloured plaster. The white and smoothly plastered horizontal bands in the terraces and white segments of the facade ensure an expressive nuance.
The way in which the terraces overlap each other results in a good light and shade balance throughout the residences. The size of the windows ensures a direct incidence of light and a generous view of the landscape park. Due to the rotation of the buildings, not a single side looks the same, which results in an optimal park experience for each apartment. This variation in the placing of the three buildings strengthens the buildings’ own identity and ensures the best possible transparency within the estate.
Location
Bergen NH
Date
2017
Client
De Haaf Vastgoed,
Bot Bouwinitiatie,
Atelier Reinald Bosman
Architect
Atelier Reinald Bosman
Contractor
Bot Bouwgroep
Materials
Type of wood: Fraké (thermally modified)
Finish: Sansin Enviro Stain Woodsealer

