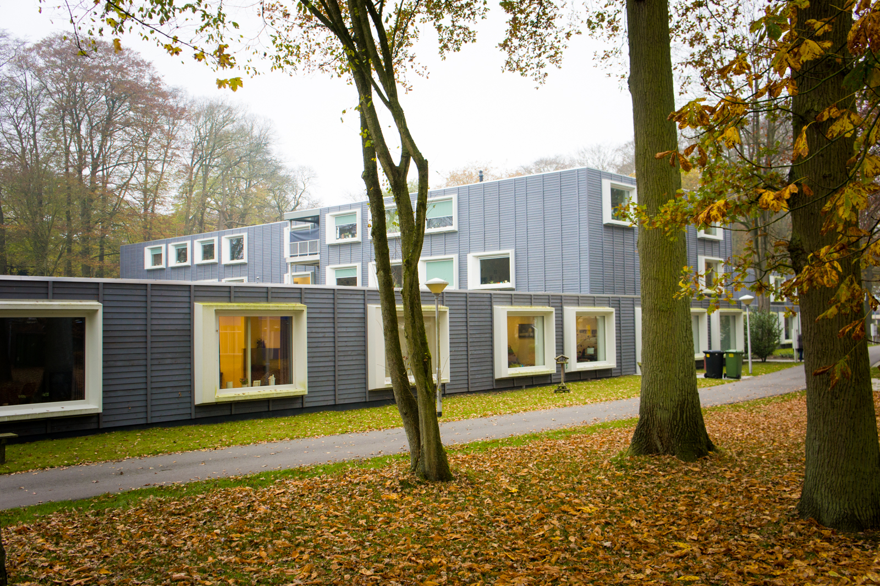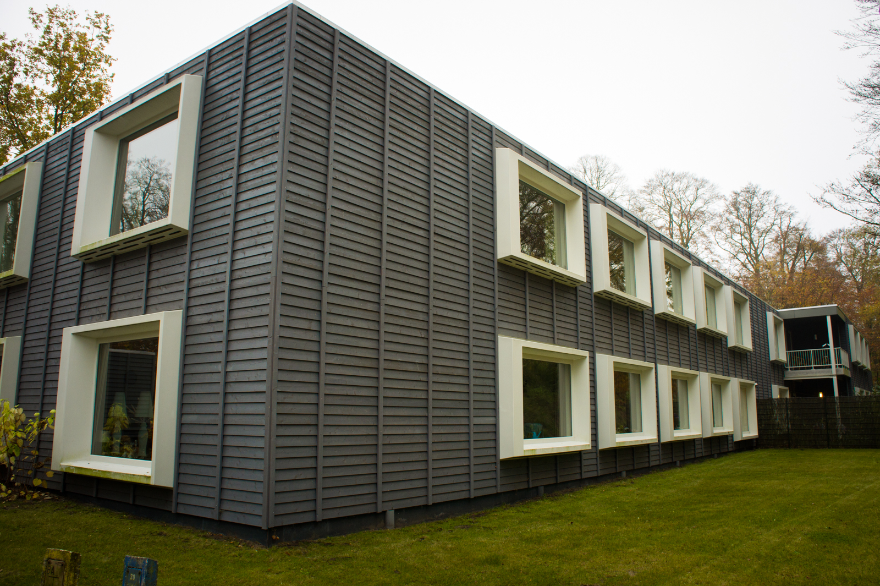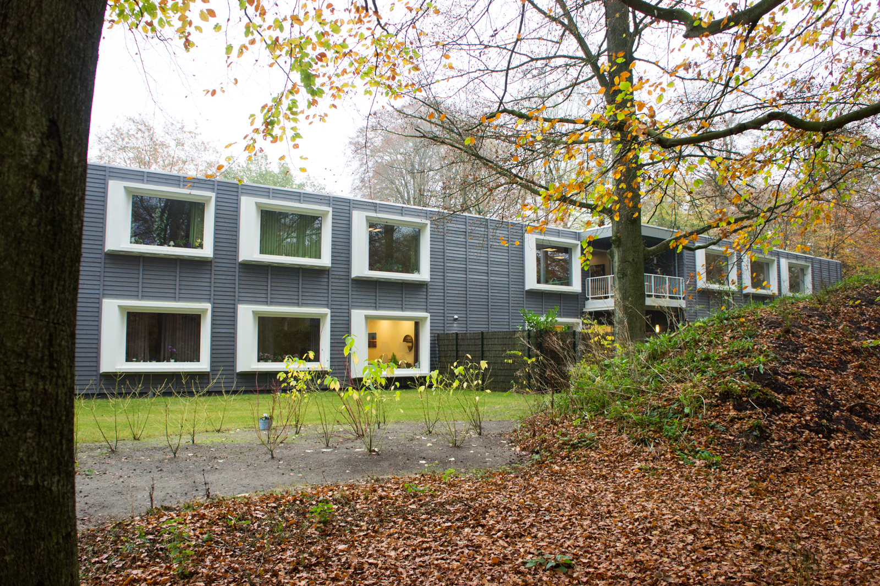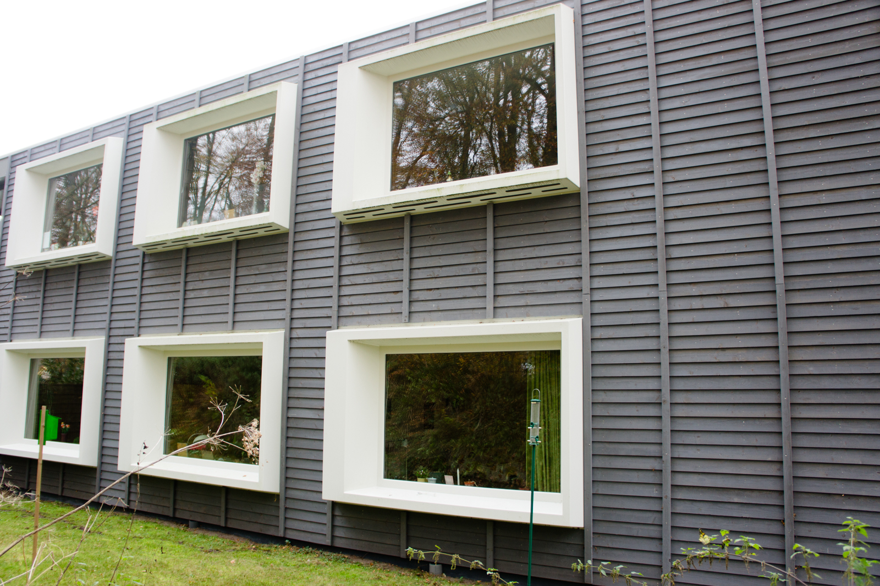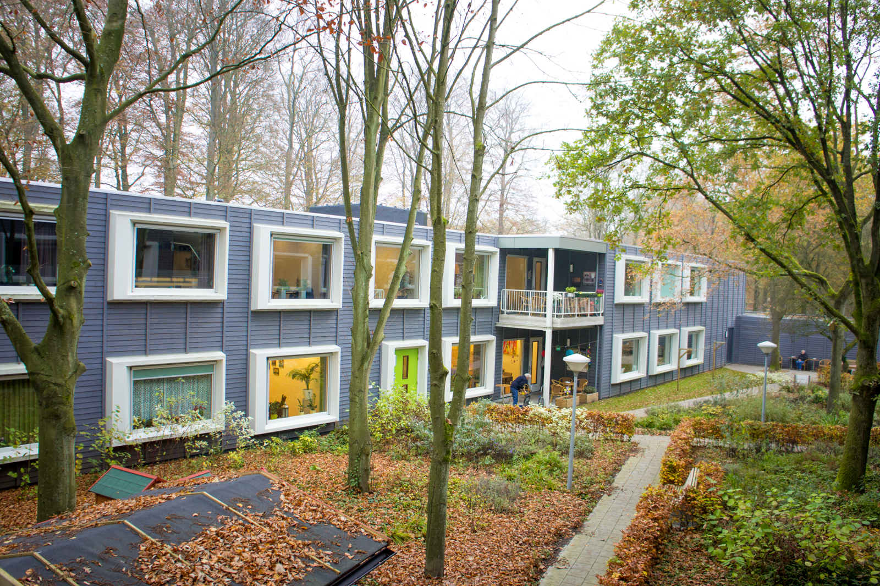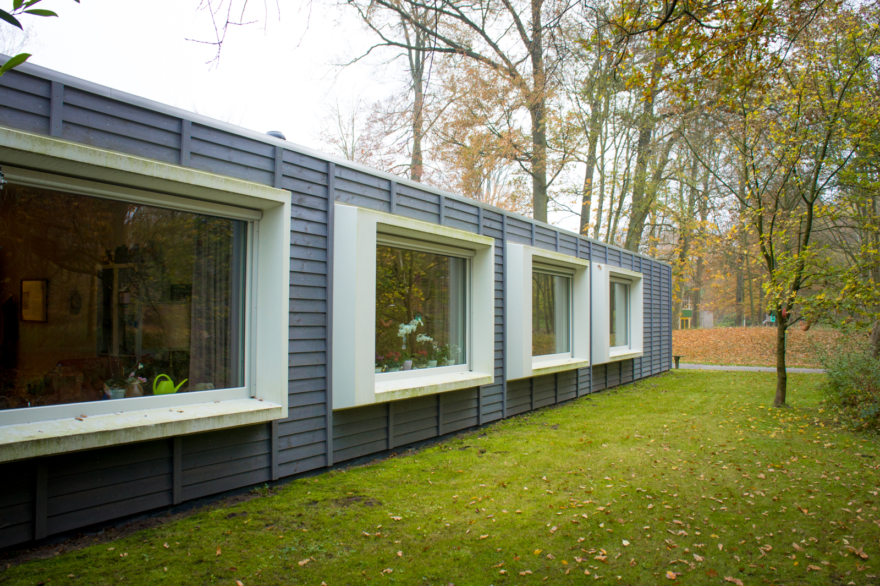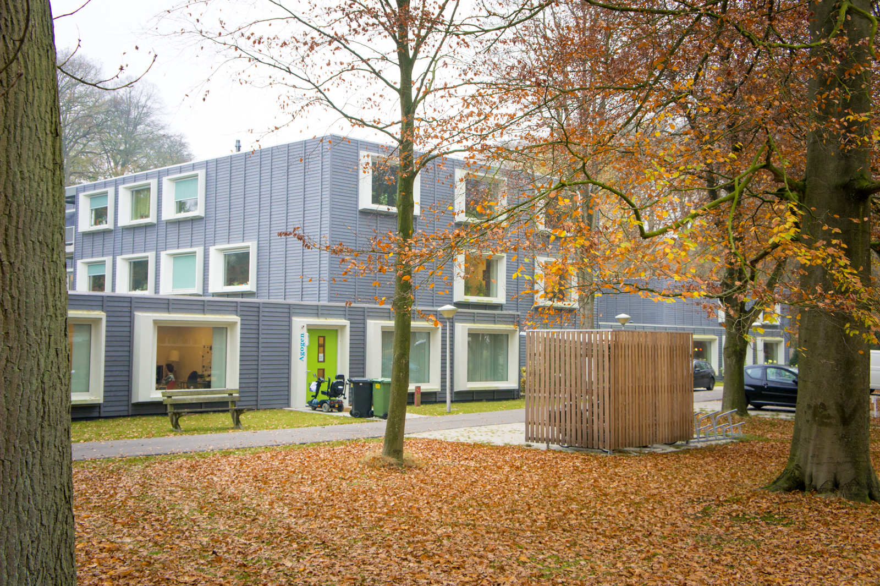HVDN architecten regarding this project: “Due to changing standards, the permanent housing of care institution Hilverzorg needed to be altered. With this in mind, they asked us to design a movable nursing home for a green location in Hilversum. Heydeborg will be fully equipped for the care of people with non-innate brain damage and those with psychogeriatric problems.
We tried to imagine as best we could how this target group experiences its living environment. We designed it with this perception as our point of departure, and the result is a building with character and an easily readable interior.
The building is folded around two inner gardens, as it were, making great use of the location’s natural beauty. As the A5 motorway is nearby, part of the facade had to be soundproof. For the safety of the clients, the windows weren’t allowed to be openable, but natural ventilation of the rooms was desirable. This has resulted in the design of special frames around the window. They serve as soundproofing and are perforated at the bottom. Behind the wide section of the frame is a hatch that can be opened from the inside. In this way, be it via a detour, fresh air can stream in. These frames, that were created partly based on practical considerations, together the pot-lidded wood, ensure that the facade has the desired plasticity.”
Location
Hilversum
Date
2010
Client
De Alliantie
Architect
HVDN Architecten
Contractor
Bouwgroep Ursem
Materials
Norway spruce treated with Woodlife HL50 and FlameDelay and finished with Colorseen TimberStain colour TS120609-AN


