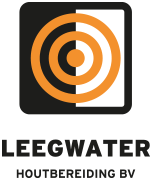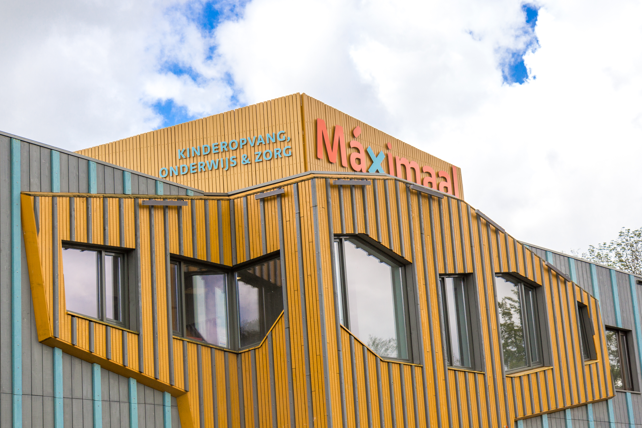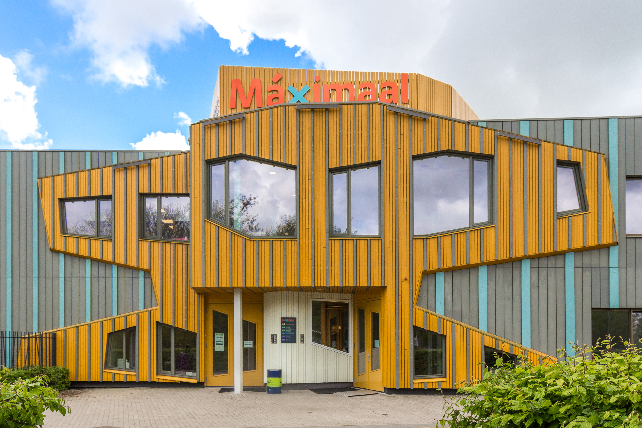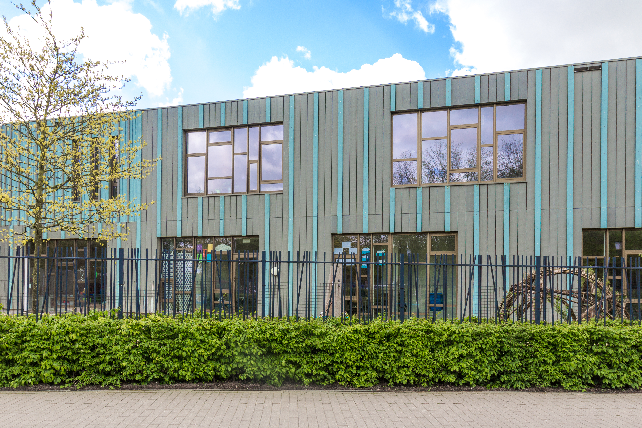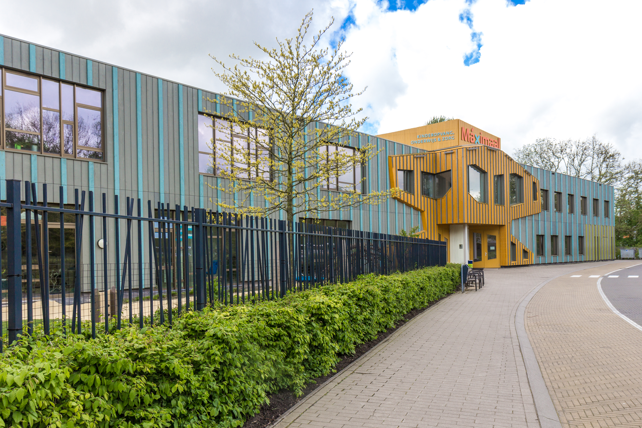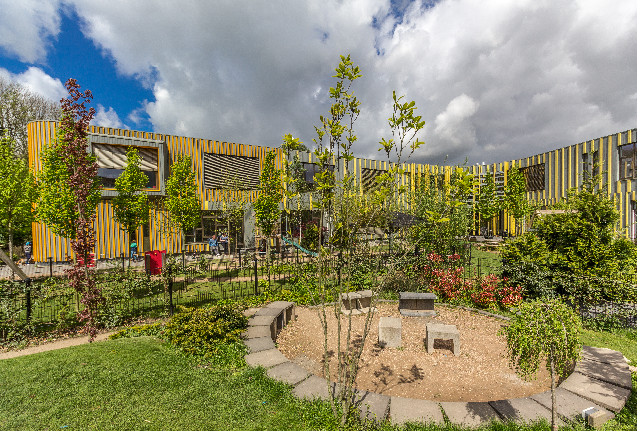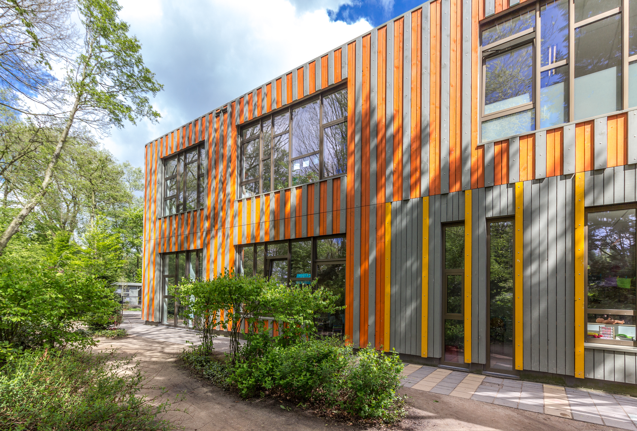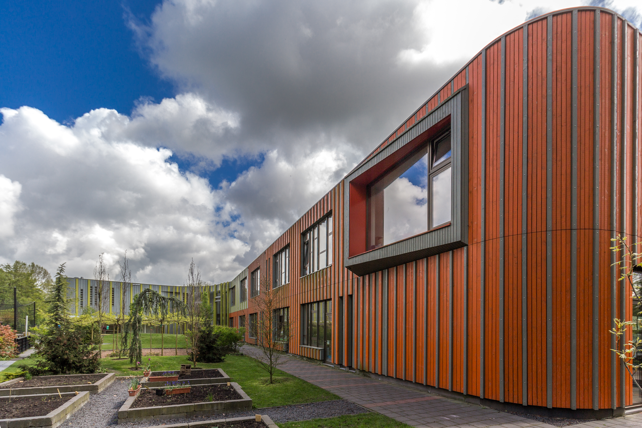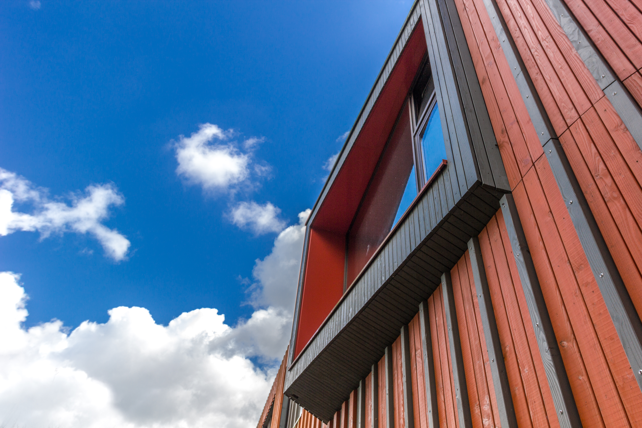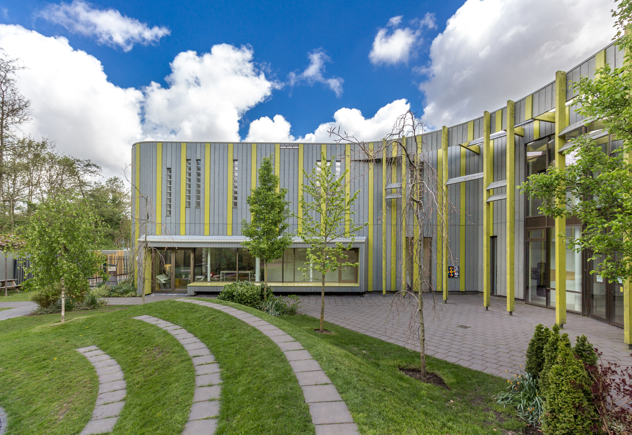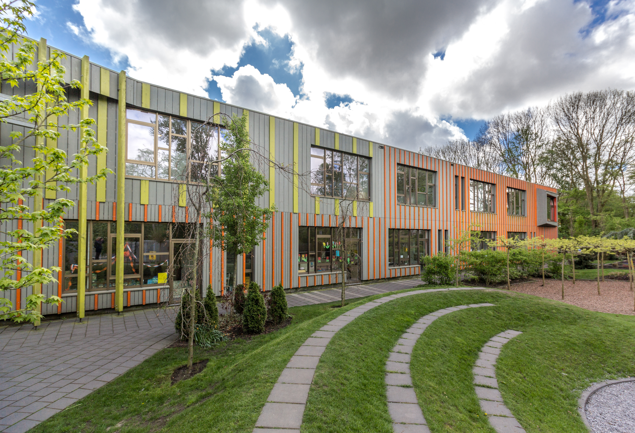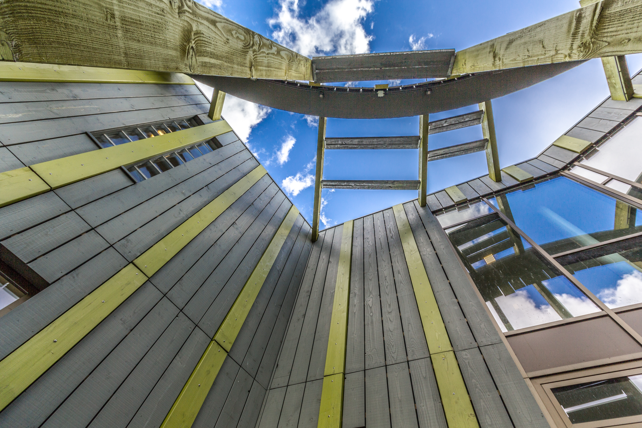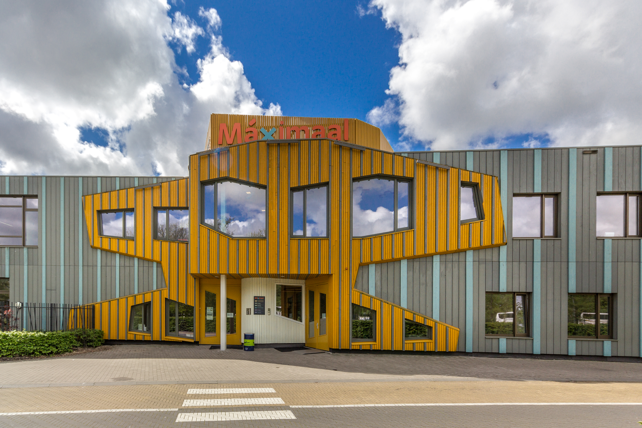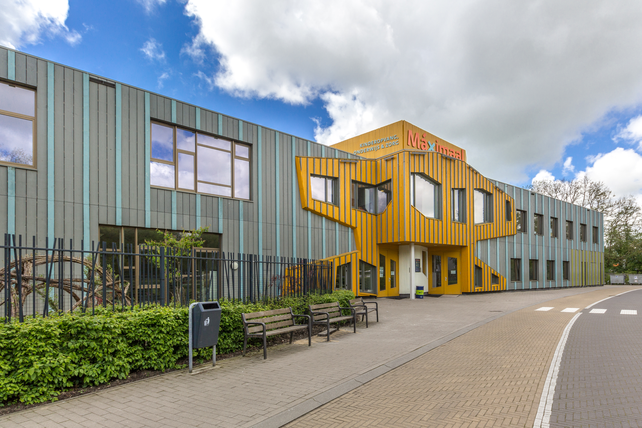KOZ Máximaal offers out-of-school care, education and care for children with a mental disability.
Architect Simone Drost about this project:
The KOZ offers a protected learning and working environment to children and young people, from 0 to 20 years, with a mental impairment. The building houses several independent organisations. Collaboration is paramount here and mainly takes place in the central heart of the building. Apart from this, everyone maintains their own independence, within their own domain, with its own identity.
The inspiration for the structure of the building was a tree leaf – a trilobate heart. This 2-floor trilobate houses three programmes: school, daycare and care and sports facilities. Each lobe is surrounded by the garden, which edges the heart as well. The building intertwines, as it were, with its green surroundings. The classrooms are on the outer edge and offer direct access to the garden. The subject classrooms and special guidance areas, with their own visual language, are located in the trilobate’s inner section.
The rhythm, colour and look of the facade was designed with the type of user in mind. The facade of the ZMOLK (Special Educational Needs) space has a tough rugged appearance, while the facade of the areas for young autistic children has a smooth, soft look. The rhythm invites the children to move their hands along the facade.
Location
Rotterdam
Date
2015
Client
Urban Development Department of the Municipality of Rotterdam
Architect
Contractor
Bouwbedrijf Van Deelen
Materials
Type of wood facade: Douglas fir
Fire retardation: Flame Delay PT
Preservation: Woodlife HL50
Finish: Colorseen Timberstain

