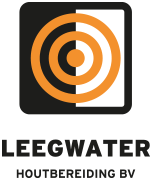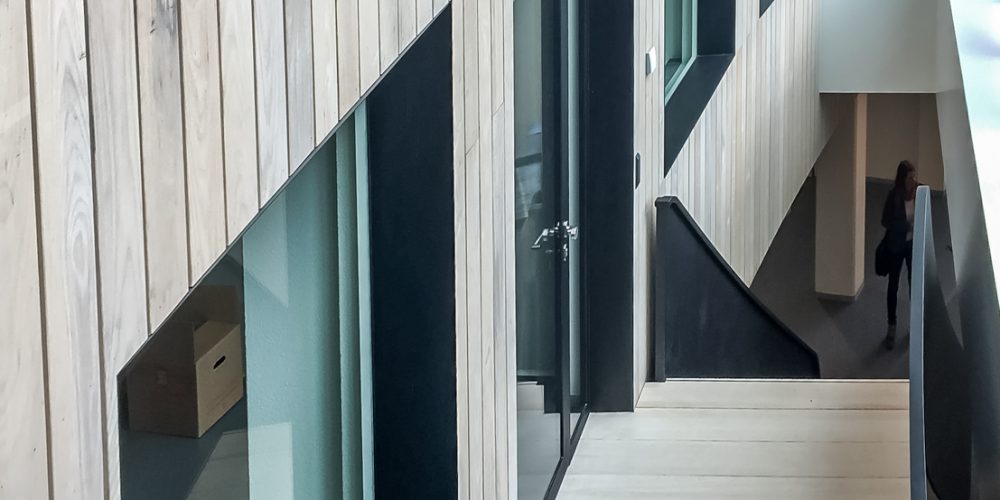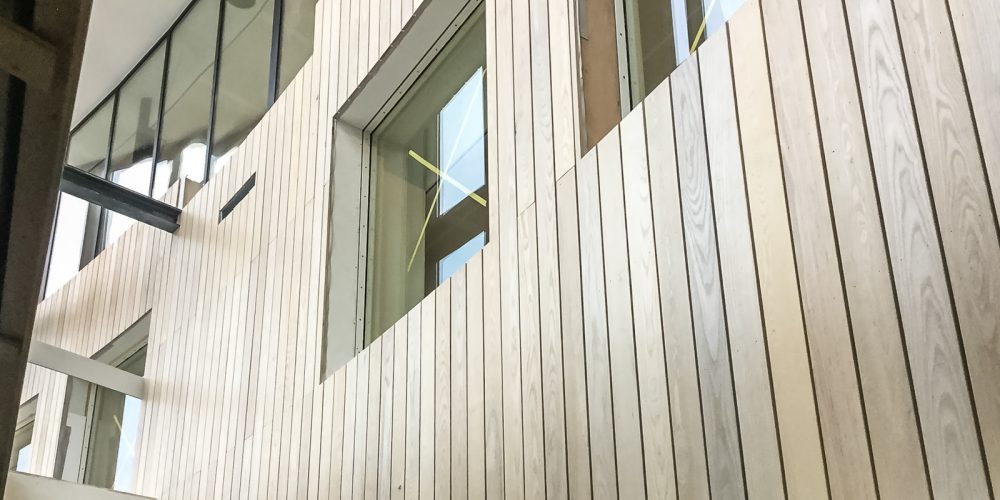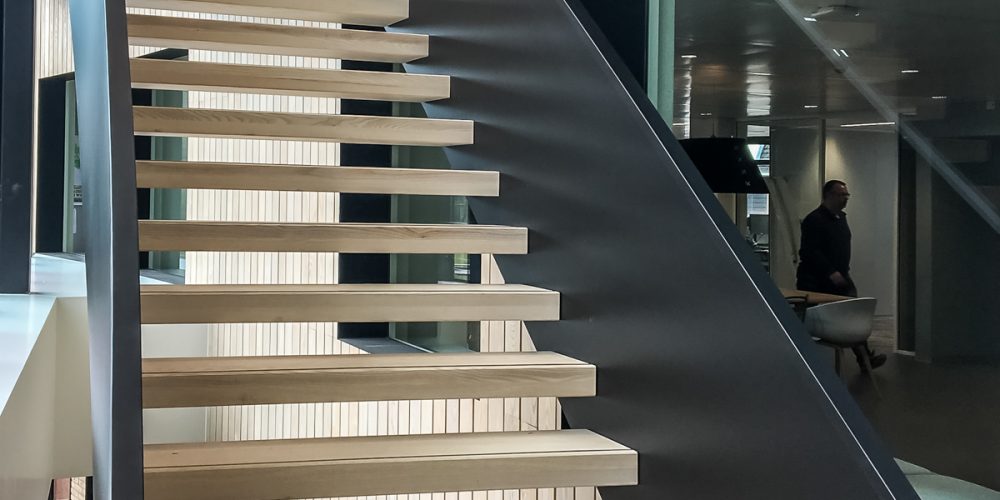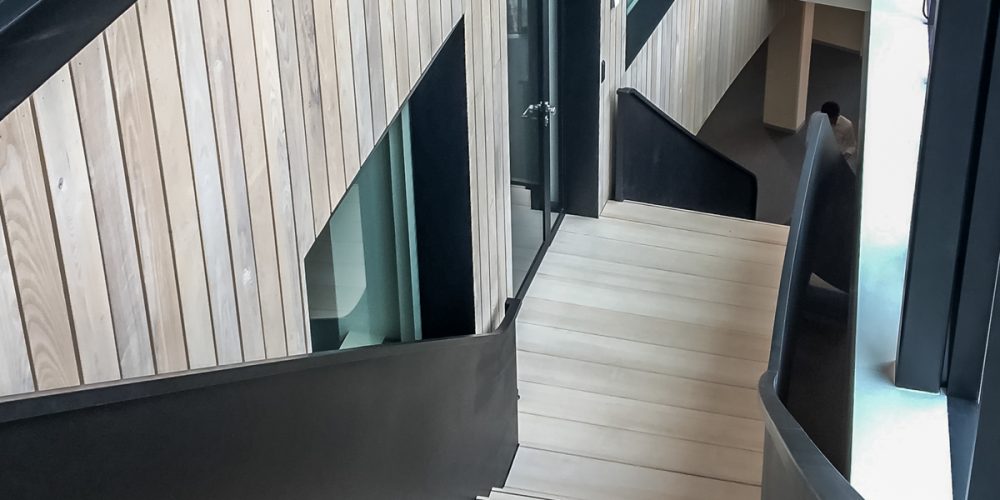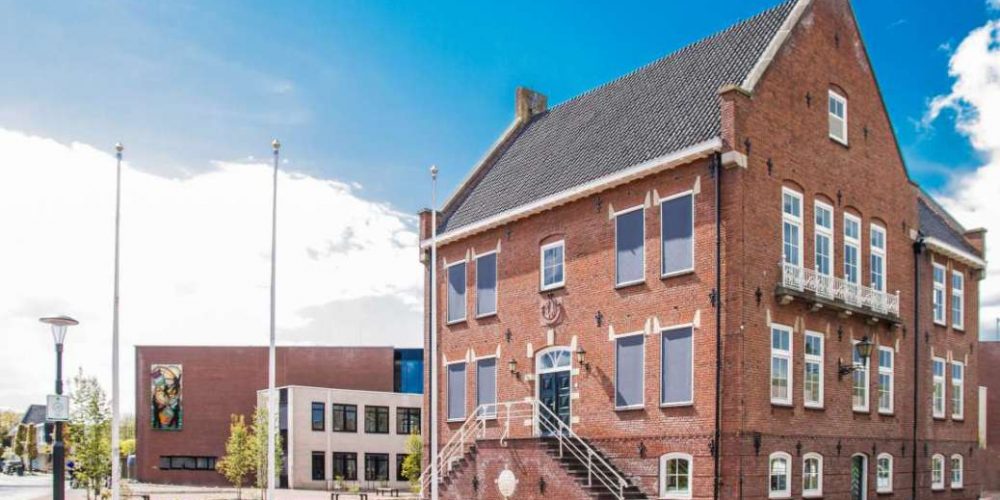The architect about this project:
The Municipality of Oost Gelre asked the architects of Studio Groen+Schild two questions; What can be done to make it possible for all civil servants to work at one location and how can the three separate existing building segments be connected to each other? An expansion in glass and steel at one of the building segments resulted in more square metres for the offices and appeared to be an appropriate answer to the first question. And a new curved mezzanine with a cascade stairway provides for a spacious and visual connection of the three segments. These two architectural additions are literally bringing the civil servants together. The closed offices have been transformed into a completely new and healthy working environment for more than 160 employees. The environment is light, pleasant and open and optimally supports the employees in their daily activities.
Location
Lichtenvoorde
Date
2017
Client
Municipality of Oost Gelre
Architect
Groen + Schild
Contractor
Marku Bouw BV
Materials
Type of wood facade: American ash
Fire retardation: Flame Delay PT
Finish: Colorseen Timberstain
Photos
Municipality of Oost Gelre
and Marcel Houwer – Streekgids.nl

