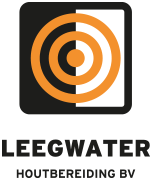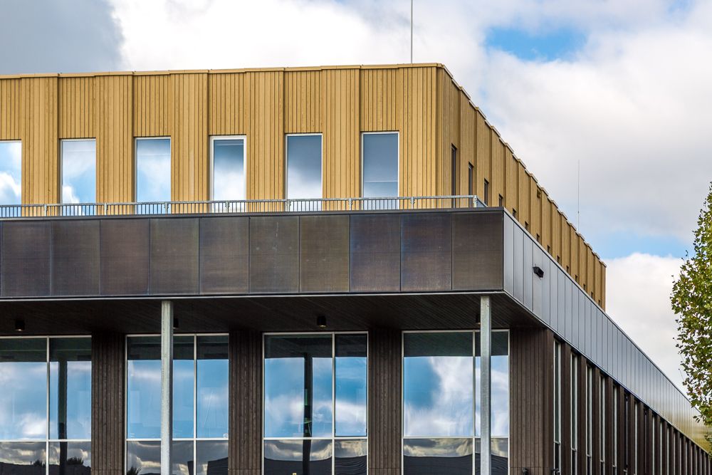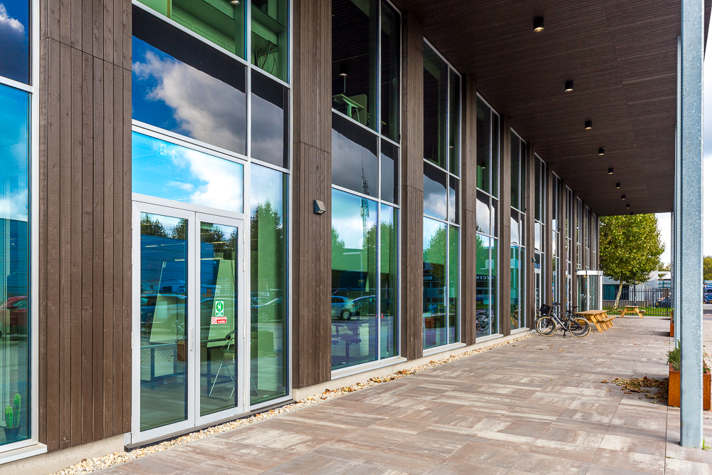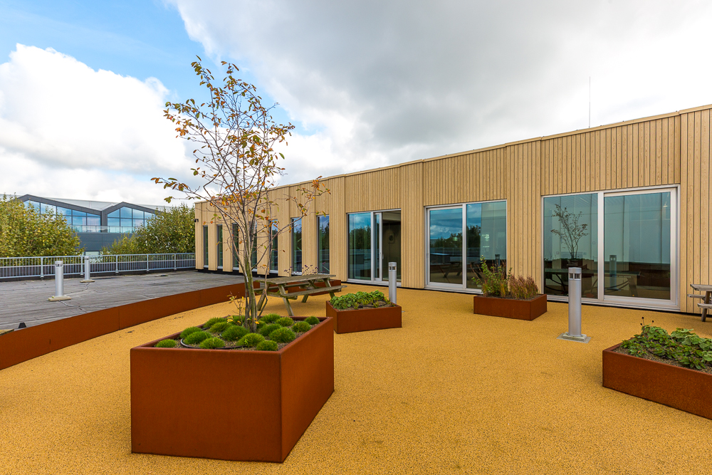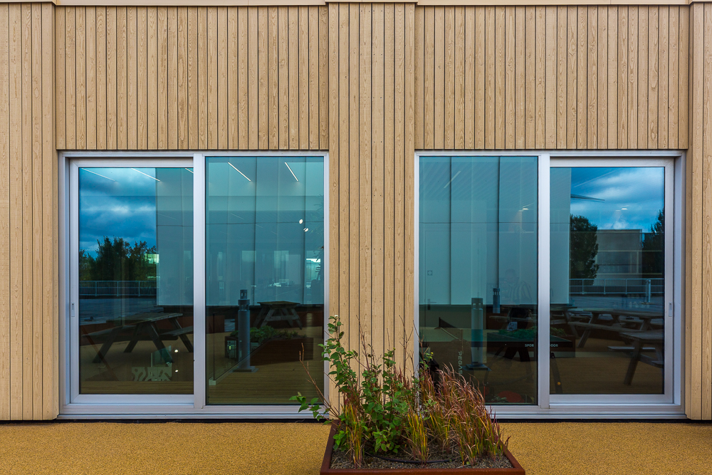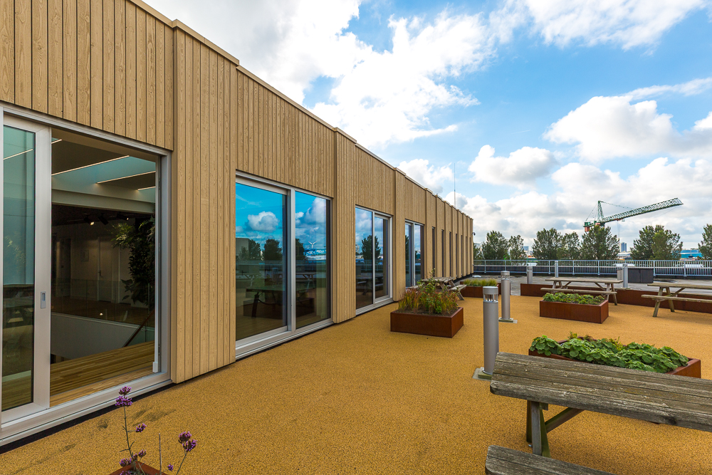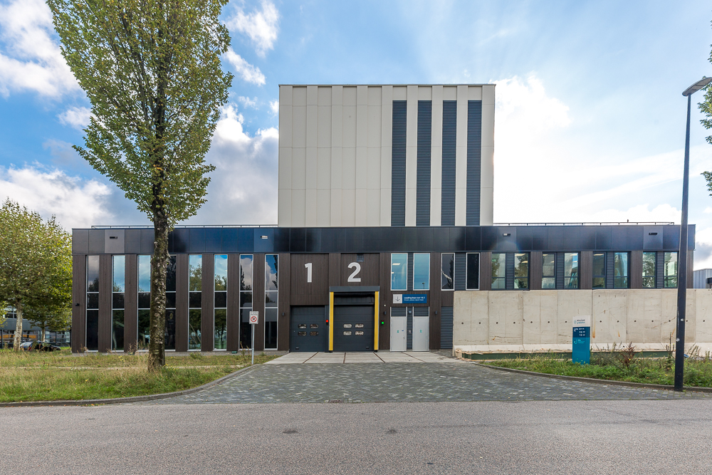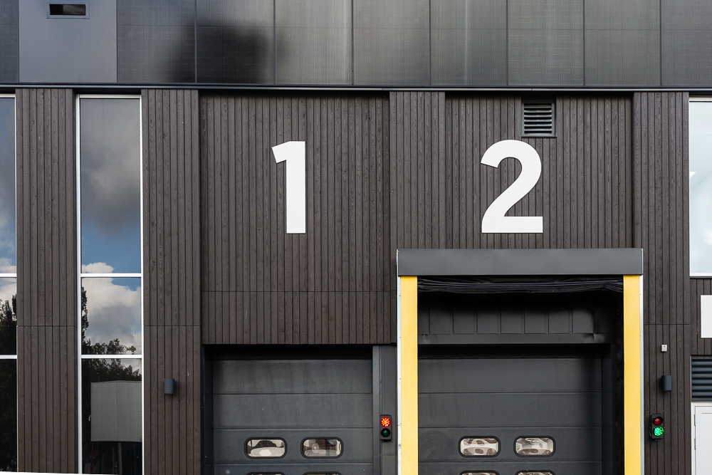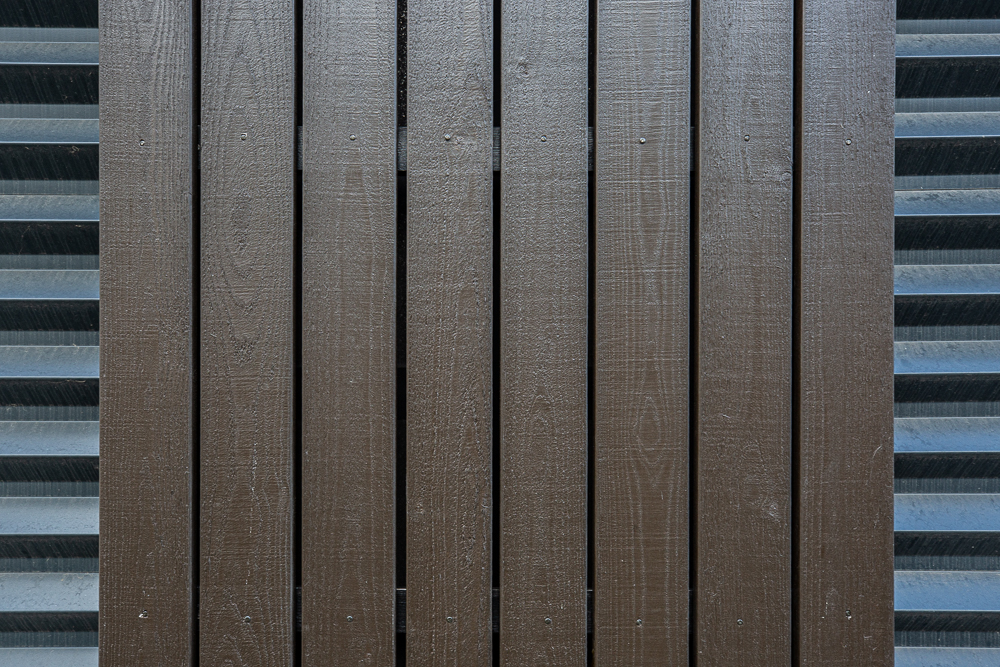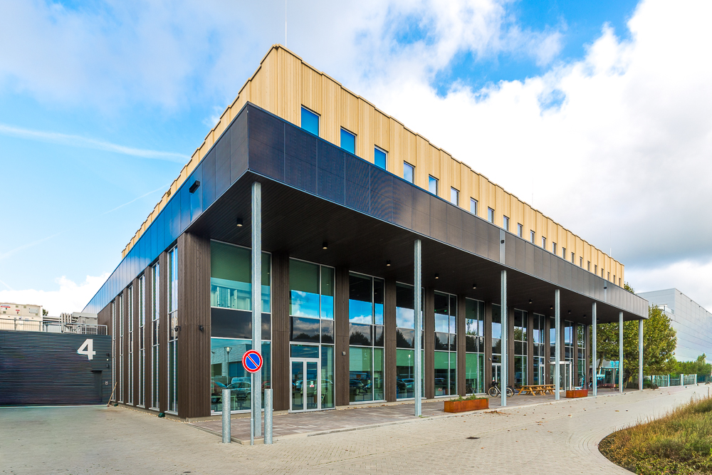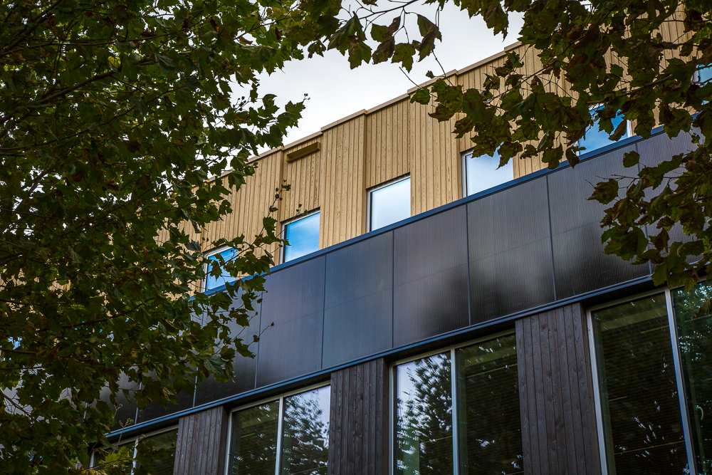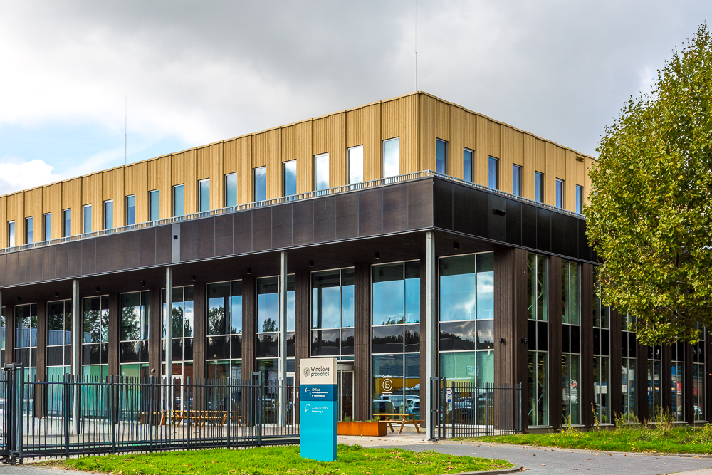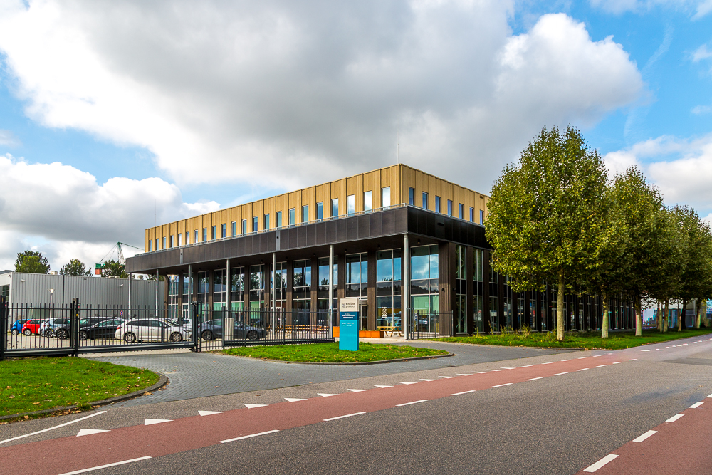
Winclove Probiotics is an Amsterdam-based family business specialising in the research, development and production of probiotic food supplements. De Architekten Cie. designed a new head office in Amsterdam-Noord, with offices, laboratories and a production area. The project is distinguished by its holistic design, focused on sustainability and circularity. This is emphasised by the use of bio-based materials, including wooden CLT floors, floor finishes made from waste wood, bio-based insulation material and wooden cladding.
Spruce wood was chosen for the open cladding, which we preserved with Woodllife HL50, treated with Flame Delay PT for fire retardancy and then finished in Colorseen Timberstain in two colours.
Location
Amsterdam
Date
2019
Client
Winclove Probiotics
Architect
Contractor
Material
Wood type: Spruce open cladding
Preservation: Woodlife HL50
Fire retardant: Flame Delay PT
Finish: Colorseen Timberstain in 2 colors

